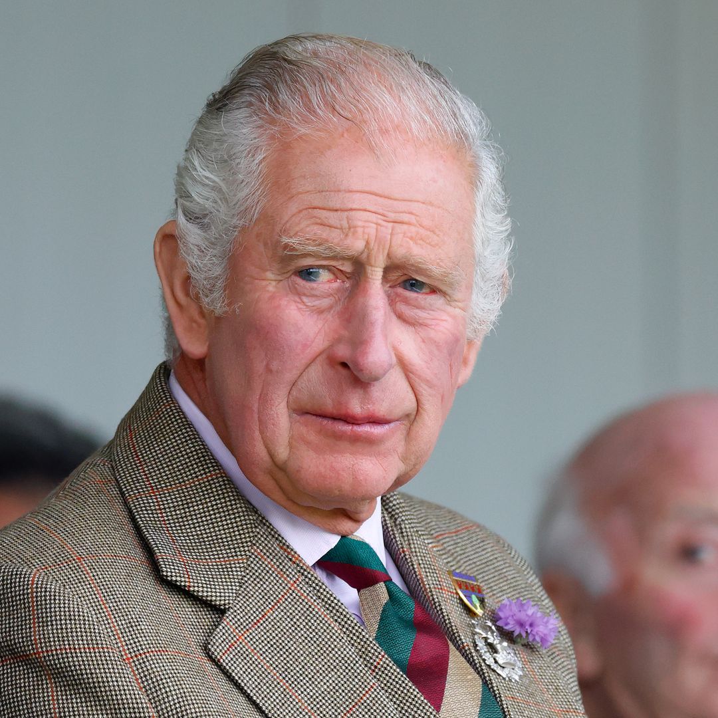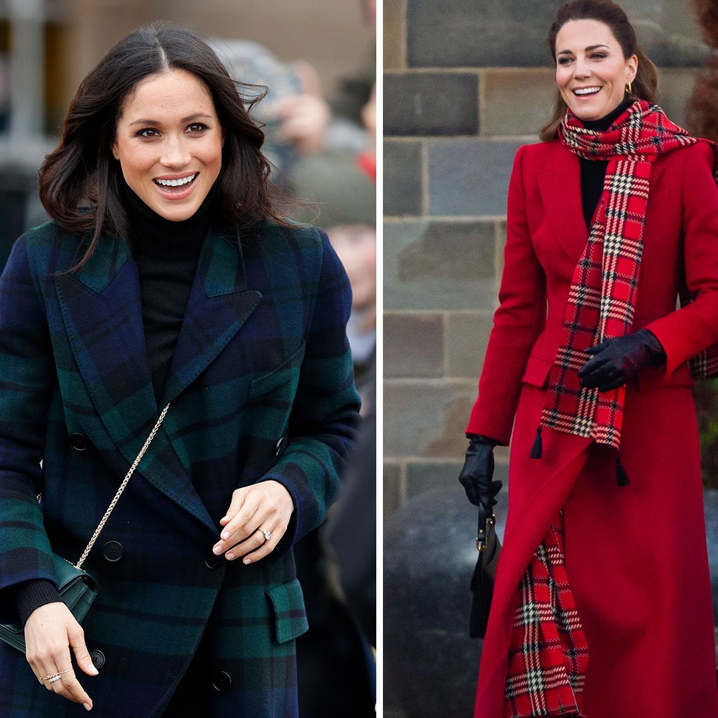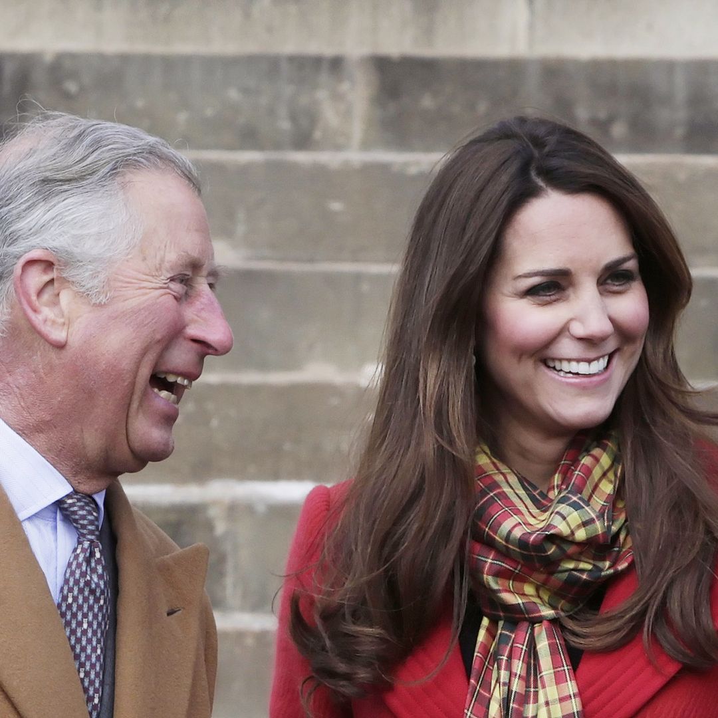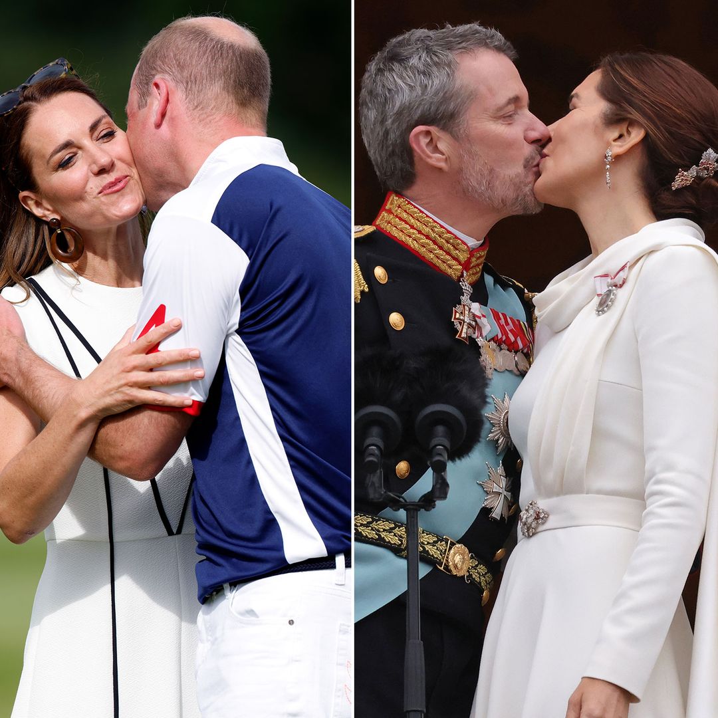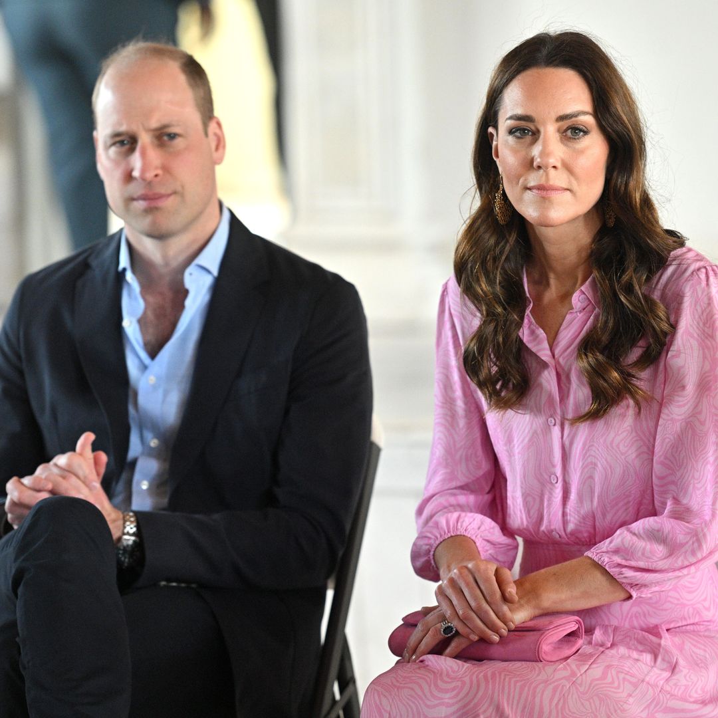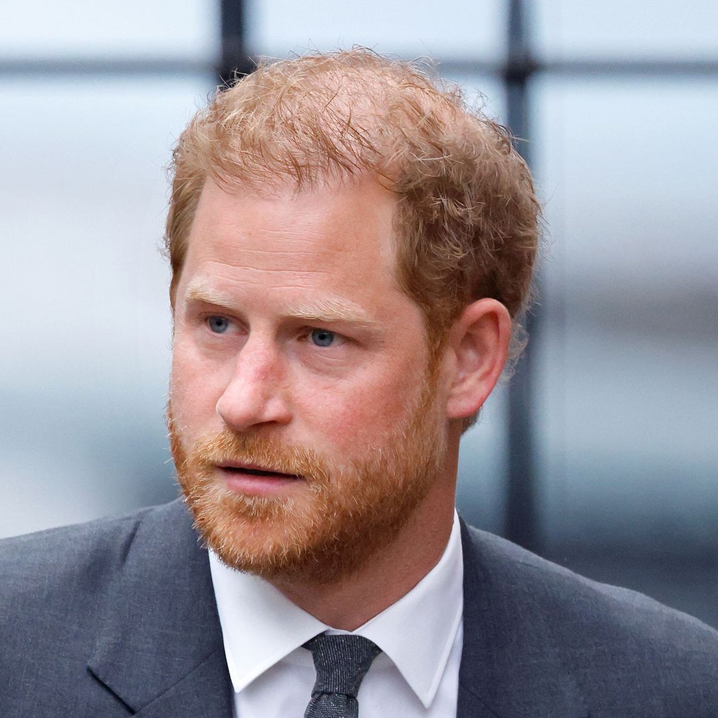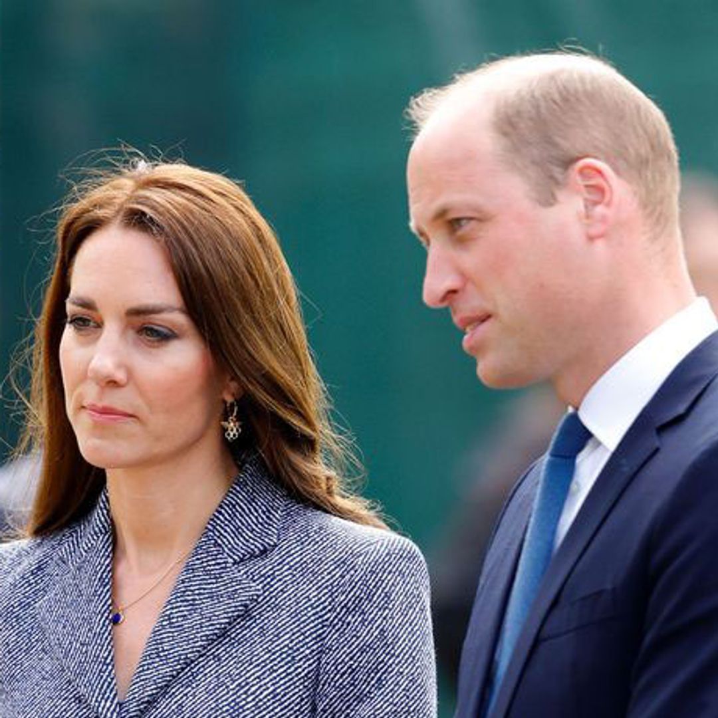Since Prince Charles bought the run-down 900-acre Harewood Park estate in Herefordshire seven years ago, speculation has been rife he is planning to build a first home for Prince William and his future wife in its grounds. Now the Prince has been given the go-ahead to start work on a six-bedroom mansion in the spring, which would no doubt suit rural-loving Wills and his girlfriend Kate Middleton down to the ground.
While it is much smaller than the original plans submitted by Charles in 2004, it still has what it takes to be a "starter palace" for William. Charles has hired Wales-based architect Craig Hamilton to design the 789-square-metres property in the English Palladian style.
"The house originally approved was about 1,380 square metres in size, measured over two floors," explains Mr Hamilton. "The new brief from the Duchy of Cornwall is to design a smaller house." It will feature a double-height entrance hall supported by eight stately ionic columns, a dining room, drawing room, sitting room, kitchen, library, study and orangery.
It comes as no surprise that the Prince of Wales, who was recently awarded an environmental prize in the US, will be making sure the house is eco-friendly. Solar panels are expected to go on the roof while sheep's wool will be used for insulation. Building materials are to include recycled brick, stone quarried nearby and wood from Charles' local estates.
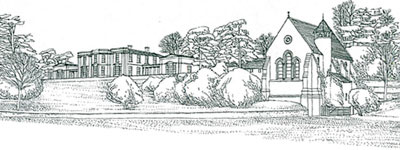 Photo: © Alphapress.com
Photo: © Alphapress.com
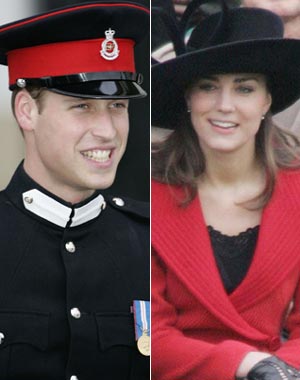 Photo: © Alphapress.com
Photo: © Alphapress.com

