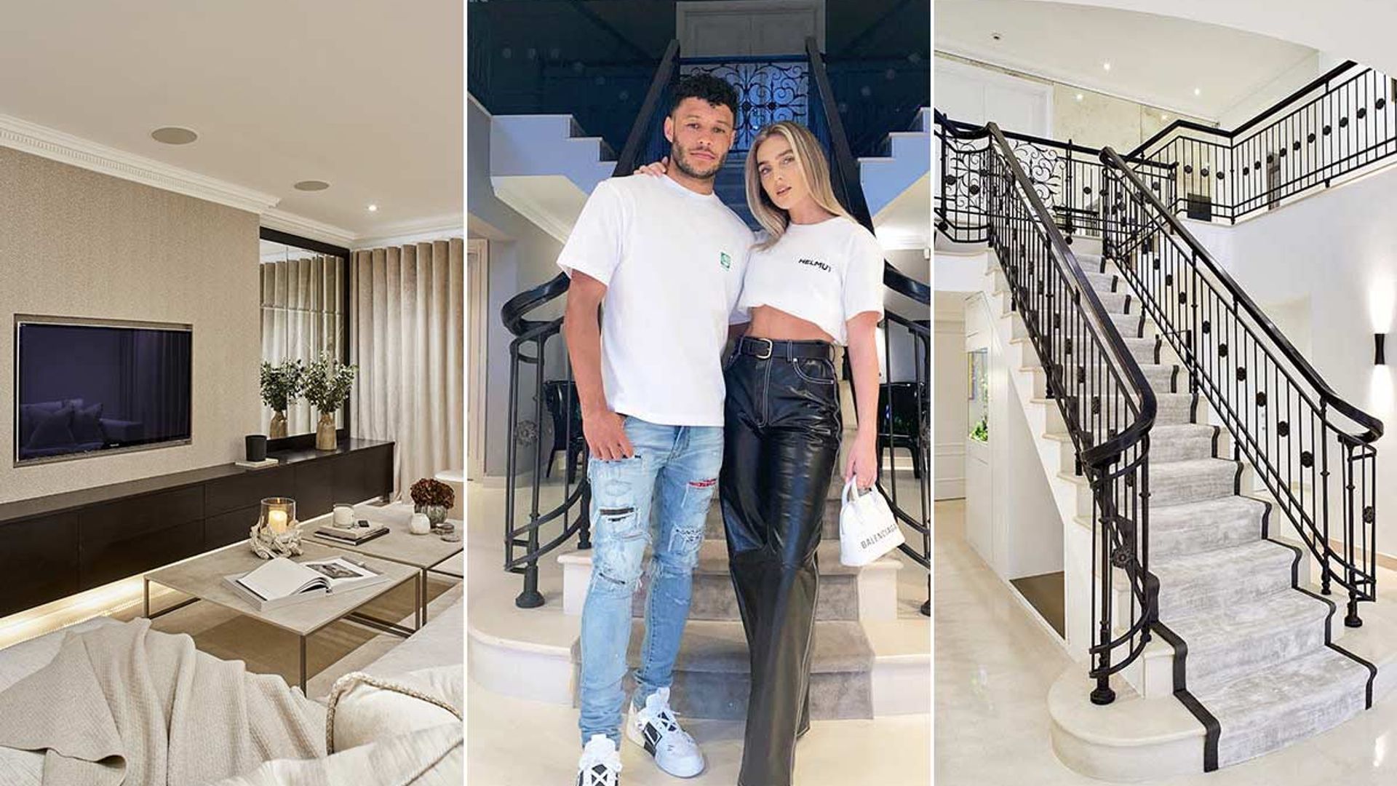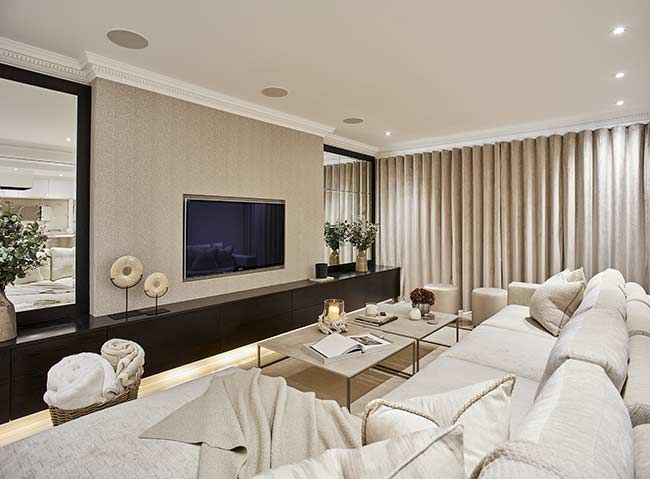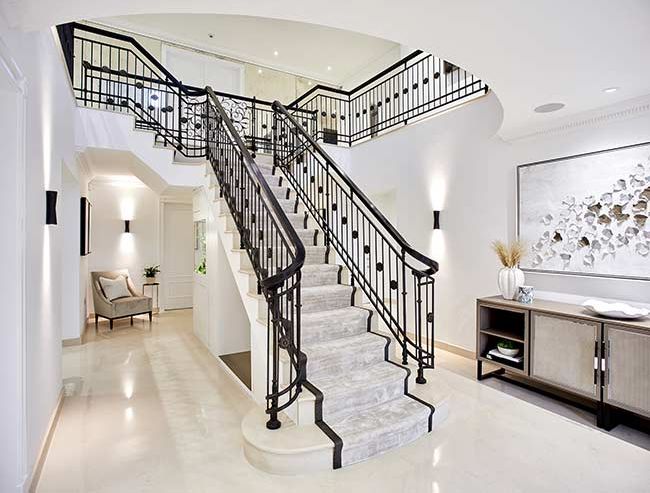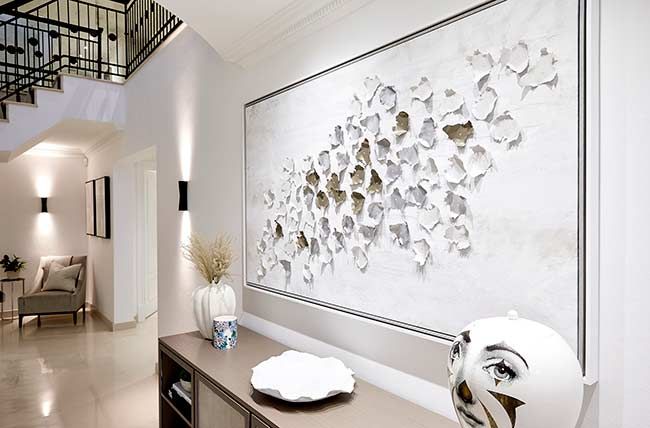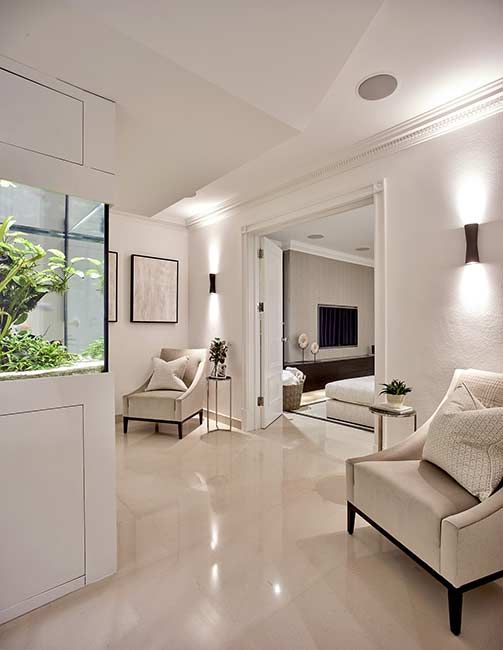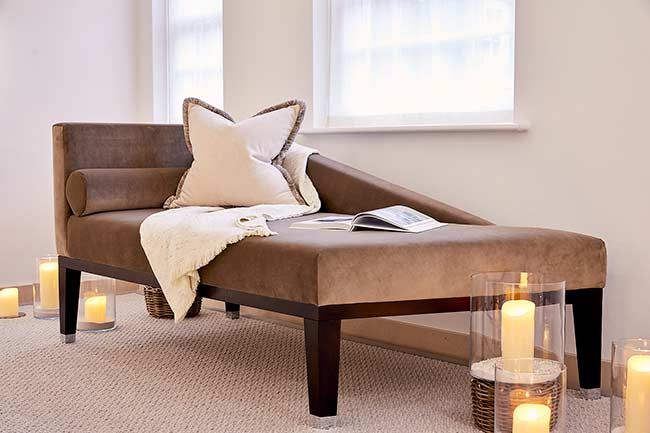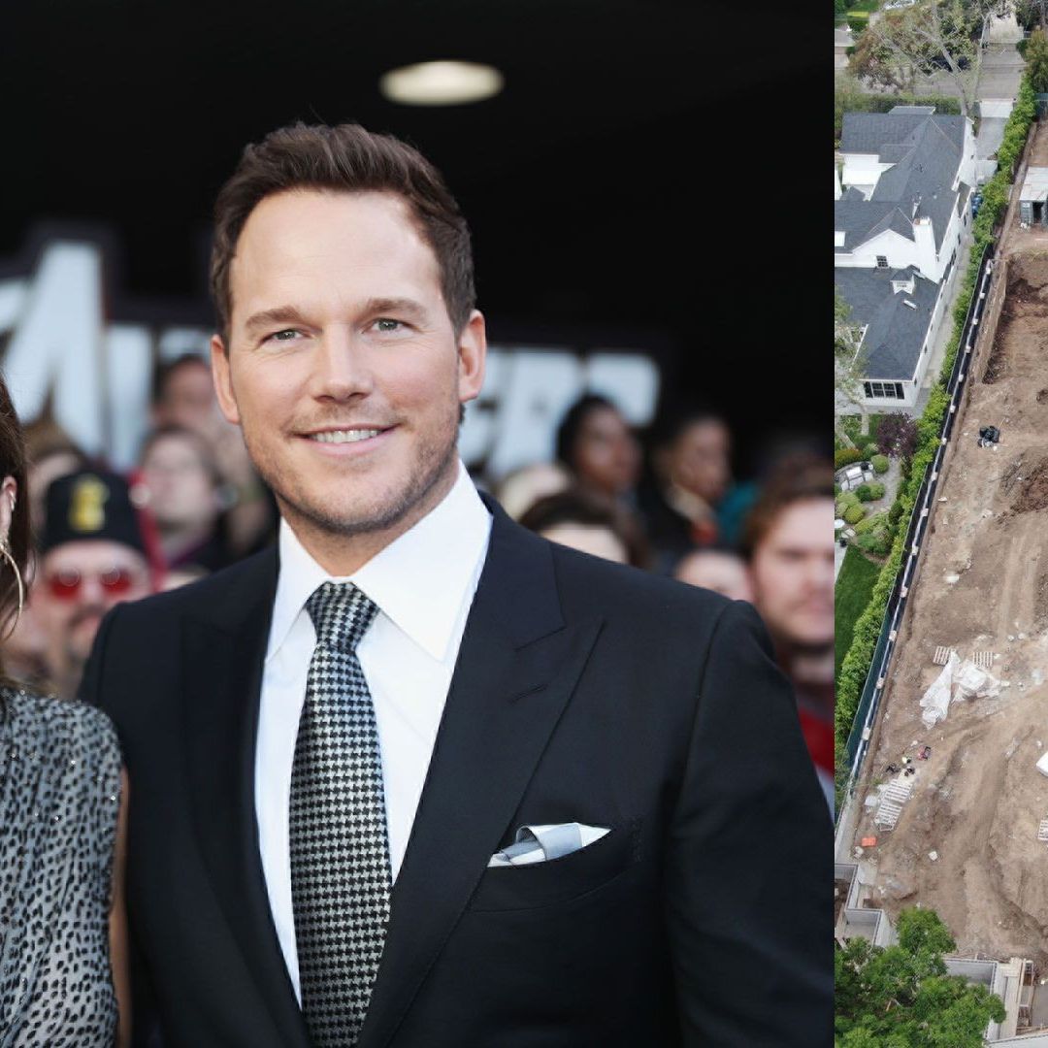Perrie Edwards and her boyfriend Alex Oxlade-Chamberlain have been in the process of renovating their stunning home in Surrey, and interior designer Bethany Riley has officially unveiled the final product. From the living room to the hallway, here is exactly how Little Mix star Perrie's home looks now, as well as everything Bethany has to say about each room.
SEE: Little Mix's Perrie Edwards' fans stunned by home transformation photo
WATCH: Perrie Edwards films inside cosy living room before transformation
"We were approached by our clients who asked us to renovate their existing family home, keeping all structural aspects the same," Bethany says on her website.
"Their wishes were to create a space that felt fresh, sophisticated and contemporary as well as achieving a welcoming and homely ambience. After delving more into the clients' background and researching their style preferences, we were able to add in the personal touches that really give this project its edge; the bespoke artwork, the restoration of the clients’ existing pieces and the subtle touches of nature throughout."
MORE: Perrie Edwards' home garden is epic - see inside
GALLERY: Inside the Little Mix singers' fabulous houses
Perrie Edwards' living room
"Featuring an oversized sofa that practically fills the room, the softest materials and large bespoke cushions, comfort was the main priority for the snug," Bethany said on her blog. "We chose to keep the existing dark cabinetry and used brighter, neutral tones throughout the rest of the space. We used organic textures such as the concrete effect coffee tables and Italian lace wallcovering to add an element of calm."
Perrie Edwards' hallway
"Together with its grand staircase and two-storey mezzanine, the entrance hall already brings a feeling of opulence to the home, so it was essential that we continued this feeling within our furniture and finishing choices," explained Bethany. She added that they "used soft, luxurious fabrics and an entirely bespoke collection of furniture".
"The key elements in the entrance hall needed to be substantial enough to make a statement but not too much that they conflicted with the already stunning balustrade; the hand-woven stair runner with contrasting linen edging paired with the antique mirrored feature wall perfectly creates this statement as you enter the home."
Perrie Edwards' mezzanine
Perrie has a beautiful chaise-longue positioned on the first-floor mezzanine of her home. Bethany restored the piece by using "a rich-coloured fabric with stain resisting qualities to not only make a statement but also to protect against the inevitability of the clients’ dogs jumping on for a quick snooze!"
She added: "There are many touches of nature within this space; the stunning wool rug, the beautifully-scattered floor candles, the use of wicker and the organic placement of the rings around the light fittings. Together, these elements create the homely feeling that the clients required."
Like this story? Sign up to our newsletter to get other stories like this delivered straight to your inbox.
