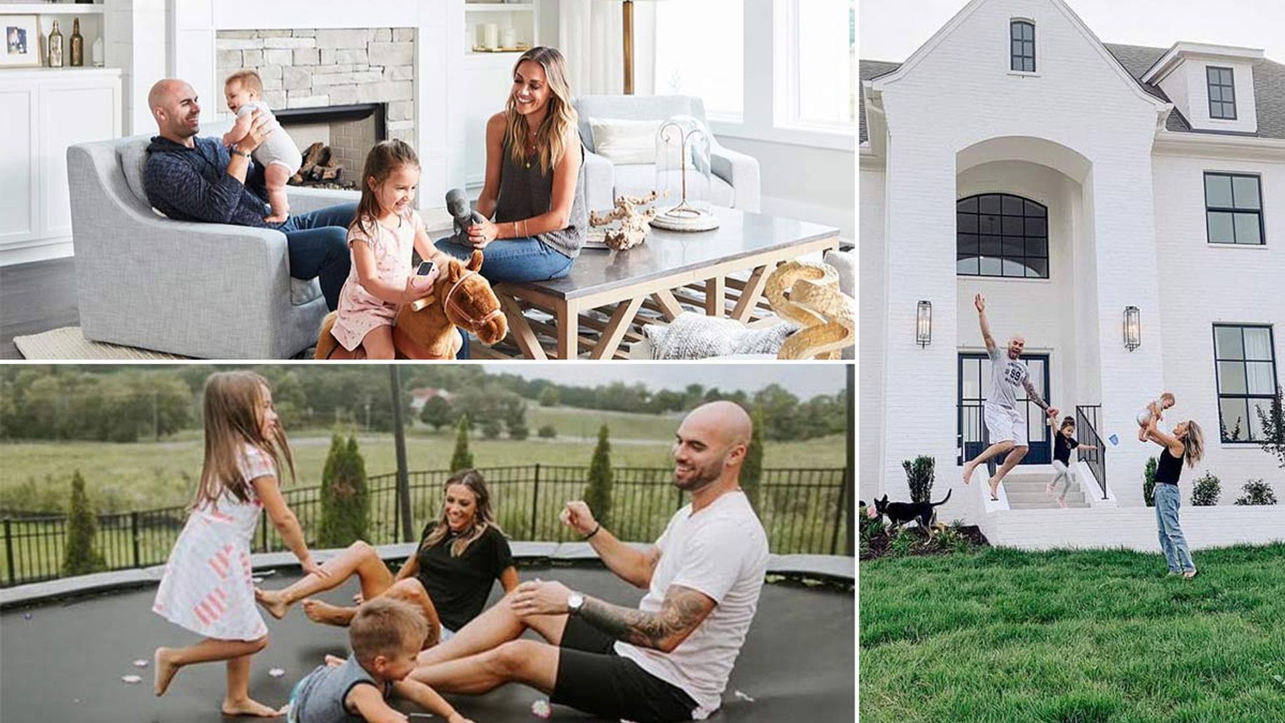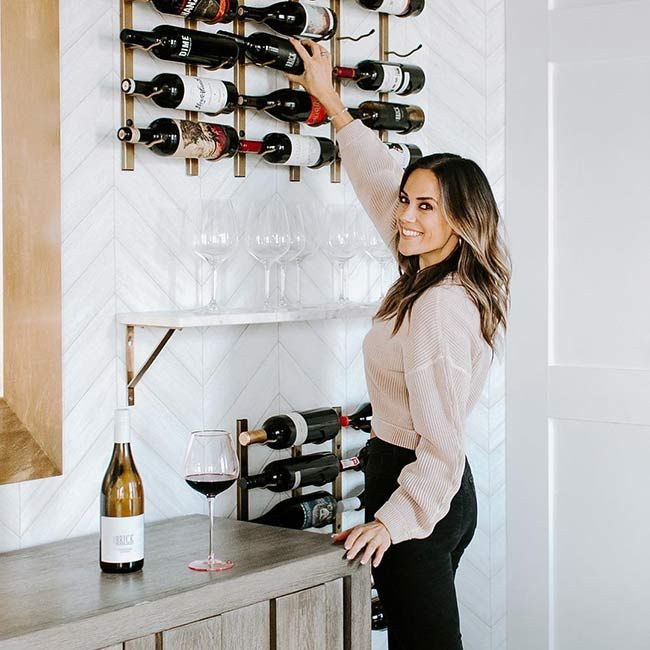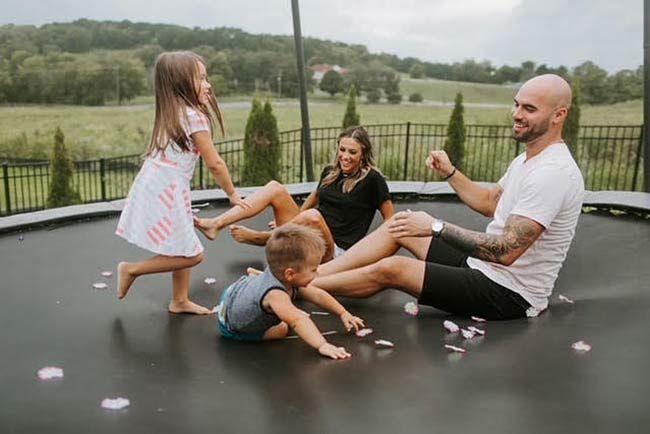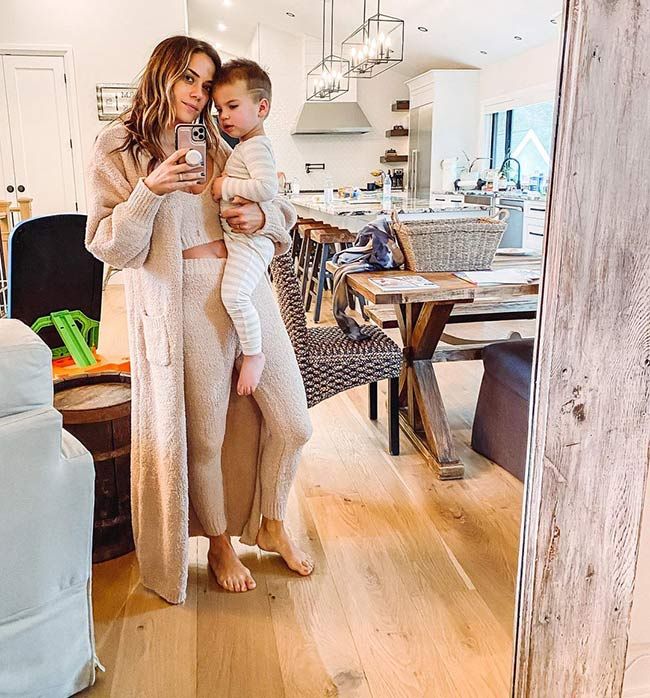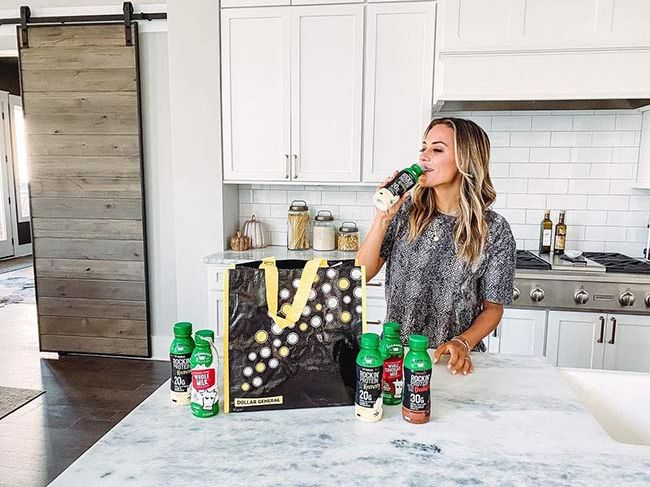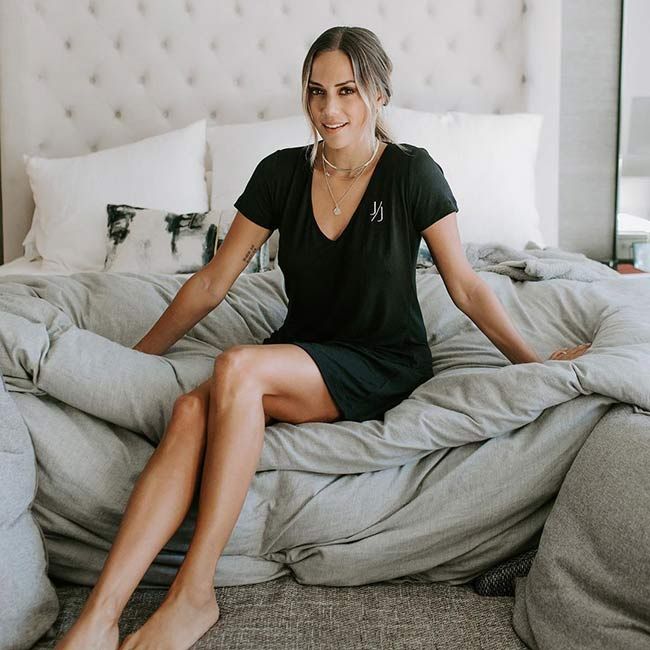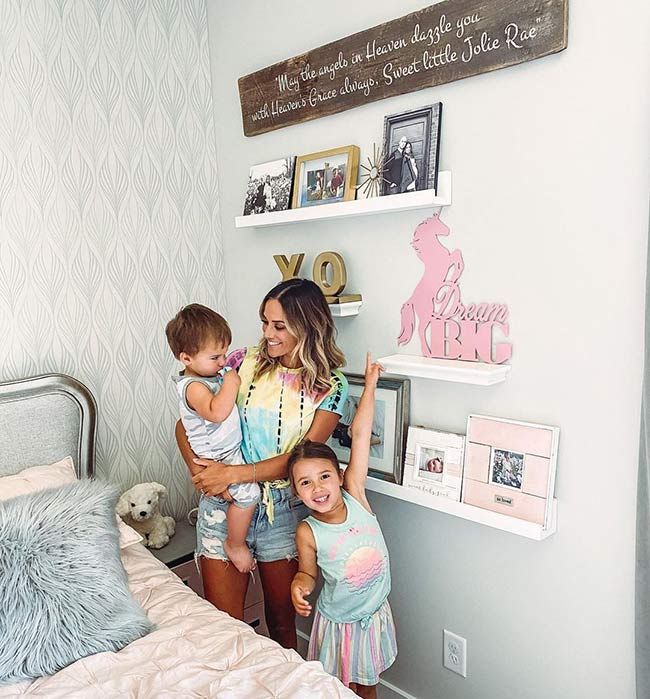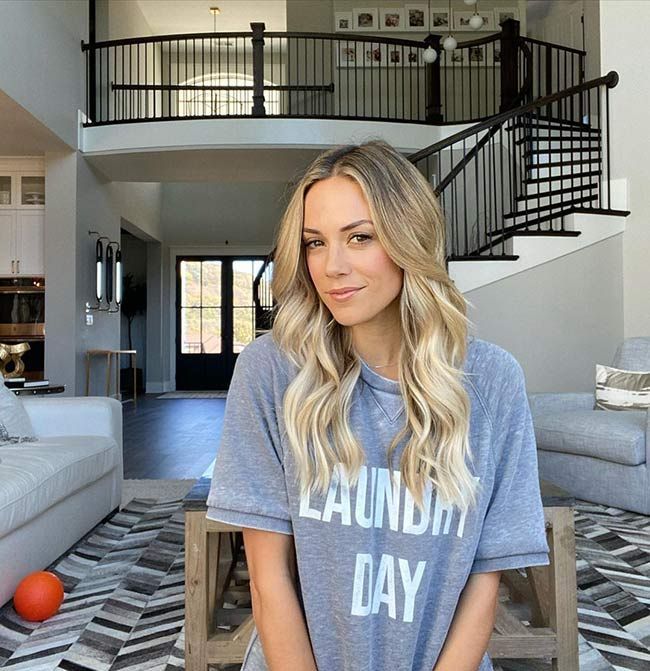Jana Kramer and her husband Mike Caussin live in an epic mansion in Nashville with their two children, Jolie and Jace.
It features a total of five bedrooms and five bathrooms, and Jana and Mike have shared several photos from inside since moving there in 2019. Take a look…
Shortly after settling in, Jana took to Instagram with a series of photos in partnership with interiors brand Joss and Main, who helped transform the house.
MORE: Jana Kramer shares stunning beach photo during special family trip
It showed fans their huge living room, with double-height ceilings and a winding staircase, as well as son Jace's nursery which has been designed with an exposed brick-effect feature wall, and muted furniture including a navy blue armchair, a grey cot bed, and a wooden side table.
The third picture offered a better view of the living room, with an exposed brick log fireplace and two alcoves at either side, as well as grey linen armchairs and a large geometric-style rug. Fourth and finally, their backyard was pictured, complete with a terrace area for al fresco dining and a large swimming pool.
MORE: Jana Kramer's daughter comforts younger brother in adorable video
Jana Kramer's son's bedroom
WATCH: Jana Kramer films inside son's nursery with husband Mike
Jana gave a second look inside of her son's nursery as she and Mike showed off their towel folding techniques.
Jana Kramer's wine bar
Jana and Mike have their own wine bar, designed with white herringbone tiles on the walls, and aged brass racks for the bottles.
Jana Kramer's garden
Outside, as well as a swimming pool, the family have a large trampoline, with incredible views over Nashville.
Jana Kramer's kitchen
The kitchen, dining and living room are open plan, with the kitchen featuring a central island lined with wooden stalls. The dining room has a matching wooden dining table.
The kitchen is fitted with white marble worktops, while the cupboards are made from coordinating white wood, alongside white tiles on the walls.
Jana Kramer's bedroom
Jana shared a rare photo from her bedroom, showing a white button-back headboard, and white and grey bed linen.
Jana Kramer's daughter's bedroom
Jana's daughter Jolie's bedroom is decorated with white and grey patterned wallpaper on one wall, and white paint elsewhere, while white shelves showcase various framed photographs.
Jana Kramer's foyer
The grand foyer of the house has wooden flooring, while the staircase has white stairs and a dark oak bannister.
Like this story? Sign up to our newsletter to get other stories like this delivered straight to your inbox.
