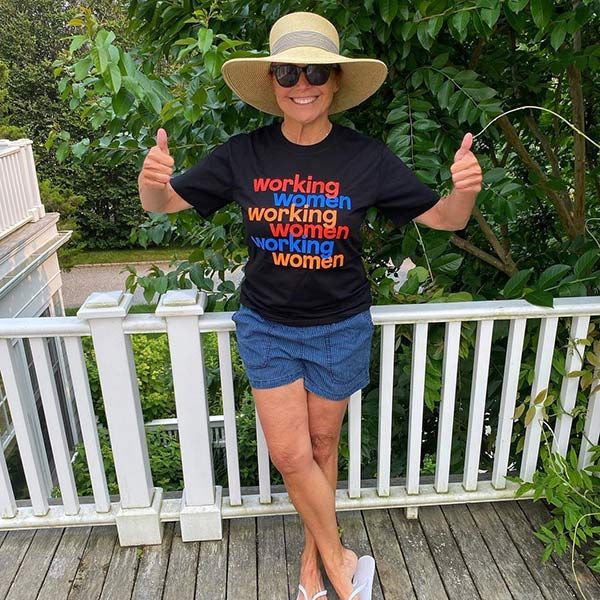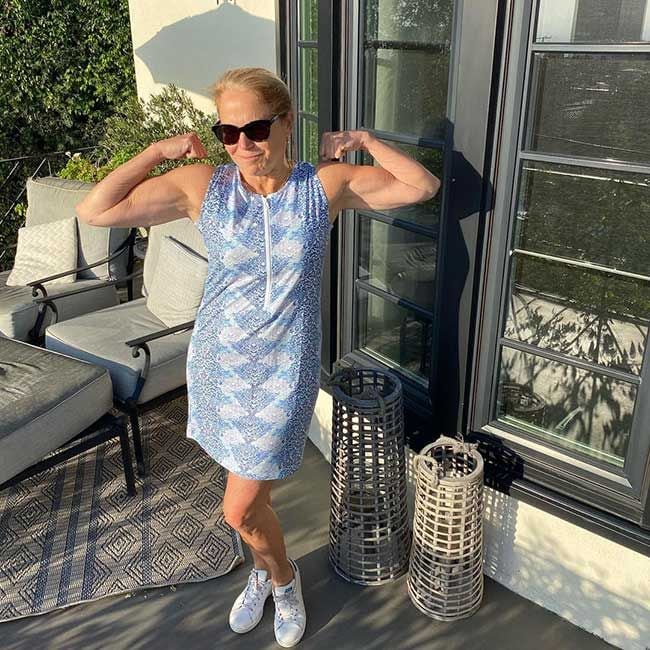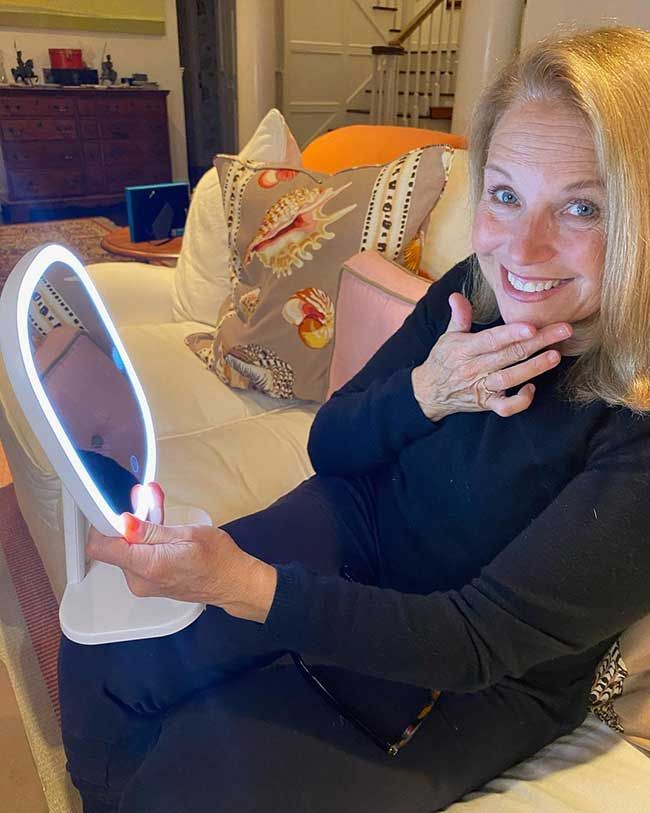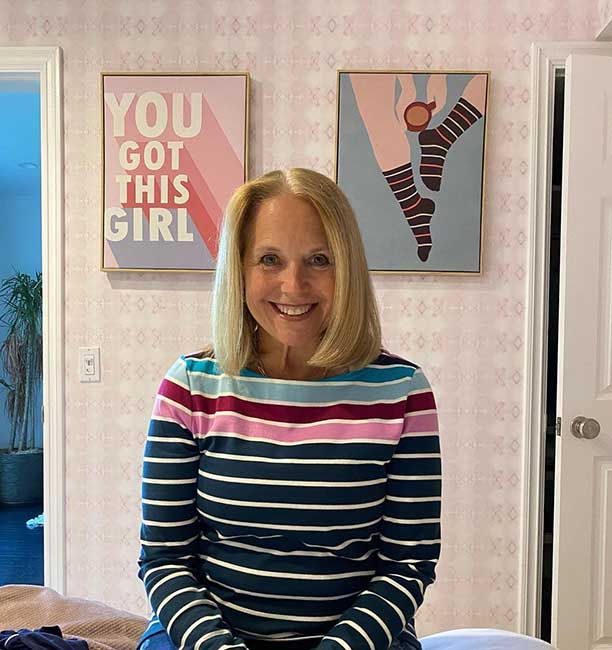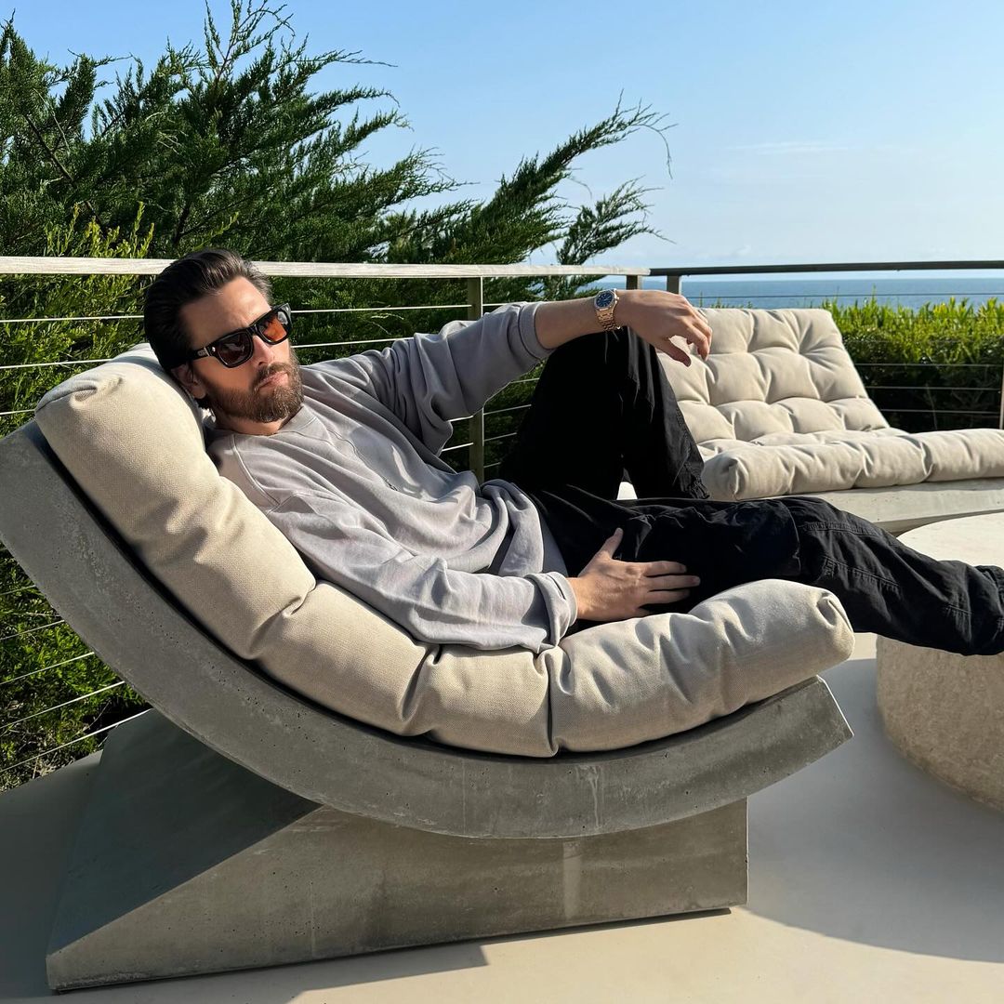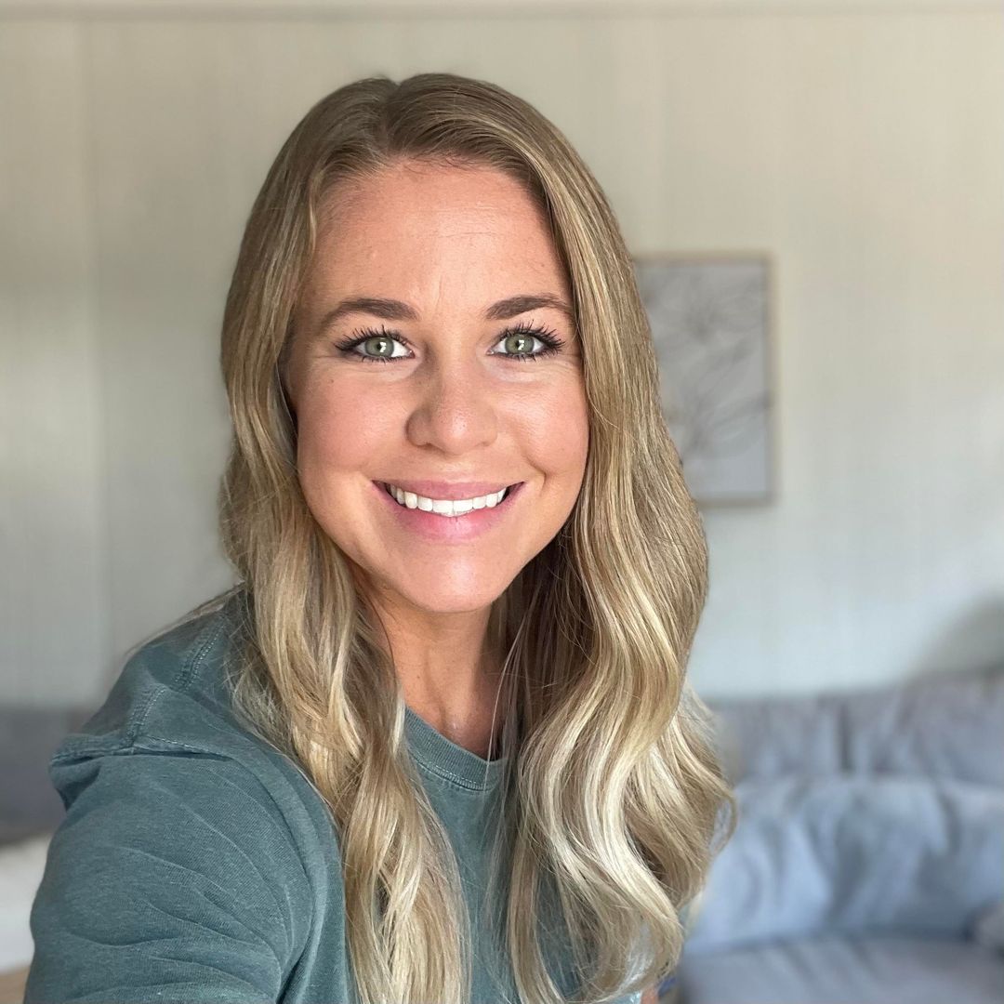Katie Couric resides in celeb-favorite the Hamptons after previously living in New York with her late husband Jay Monahan, who sadly died in 1998.
MORE: Katie Couric looks incredible in show-stopping pink gown at daughter's wedding
Following her move, the journalist admitted a large factor was down to her really being "a beach person" and having "lots of great friends" in the area. Upon finding her dream property, she told Cottages and Gardens magazine: "The rooms were spacious and had lots of sun. As soon as I walked in, I could picture my family being there."
WATCH: 8 of the most jaw-dropping celebrity homes revealed
She added: "Its proximity to town was convenient for my daughters, and I was close enough to the ocean, on a pretty street that wasn’t very busy. It met all the requirements."
The house she now shares with her husband John Molner (she also has two daughters, Elinor, 30, and Caroline, 26) features seven bedrooms and six bathrooms, and Katie called upon her sister and architect, Clara Couric Batchelor, to help her design the interiors. Take a look…
MORE: Al Roker's stunning home is a better take on the Hamptons
SEE: The most epic celebrity homes revealed
Katie Couric's garden
Katie's garden has its own outdoor pool, a large lawn space, and a gorgeous terrace area. She also has a thriving front garden and another terrace that appears to wrap around the first floor of her home.
Katie has an additional terrace elsewhere at her home, which she has furnished with modern grey and black furniture, grey and white rattan candle lanterns, and a bohemian-style rug.
Katie Couric's kitchen
Katie's kitchen is designed with white cupboards, black worktops, and grey tiled walls. She also has a central island with a white worktop.
Katie Couric's dining room
Katie's dining room is furnished with a long wooden dining table and minimalist wooden dining chairs, while a huge open log fireplace with a cream stone surround and tiled insert offers a cosy feel.
Katie Couric's living room
Katie often appears from a reception room in the home with one wall formed of floor-to-ceiling exposed white bookshelves. There is also a traditional oak piano on one side, and a matching oak table.
Another reception room in the home has a cream leather couch with patterned cushions, and cream pillars that lead to a winding staircase, seen in the background of this image.
Katie Couric's bedroom
One of the bedrooms at Katie's home is decorated with pink and white patterned wallpaper, and motivational wall hangings, including one that reads: "You got this girl."
The space also appears to have an en-suite bathroom as seen in the corner of a past photo shared by Katie.
Read more HELLO! US stories here
Like this story? Sign up to our newsletter to get other stories like this delivered straight to your inbox.


